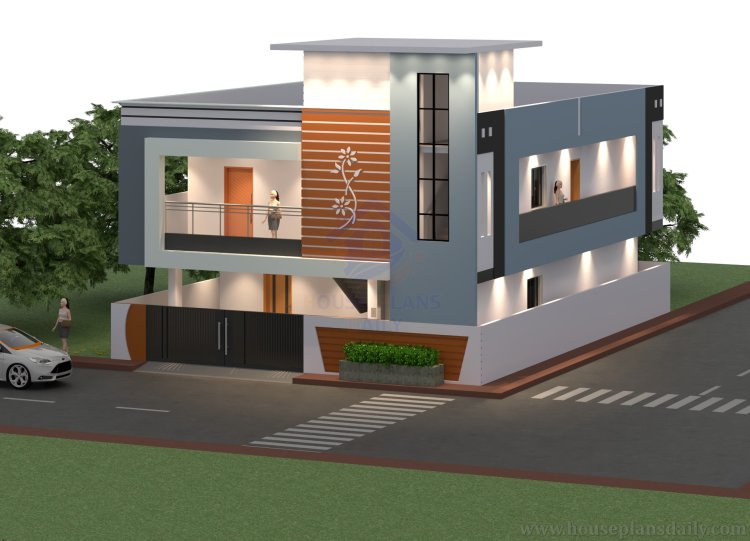

A 3D front elevation is a visual representation of the exterior facade of a building, designed to
showcase its architectural features and aesthetics in three-dimensional space. This advanced
rendering technique provides a lifelike portrayal, offering clients and stakeholders a comprehensive
preview of the proposed structure before construction begins.
At ABHI CONSULTANTS, we specialize in creating captivating 3D front elevations that seamlessly blend
innovative design concepts with practical considerations. Our team of skilled architects and
designers leverage cutting-edge software to meticulously craft detailed renderings that accurately
reflect the envisioned architectural vision.
Whether it's a residential dwelling, commercial complex, or institutional building, our 3D front
elevations encapsulate the essence of the project, highlighting key elements such as building
materials, textures, lighting, and landscaping. By incorporating client preferences and project
requirements, we ensure each elevation resonates with the desired style and functionality.
For inquiries or consultations, please don't hesitate to contact ABHI CONSULTANTS at +91 8770187679
or via email at Abhilashsautkar2@gmail.com. Our dedicated team is committed to delivering
exceptional design solutions tailored to meet your specific needs and aspirations. Trust ABHI
CONSULTANTS to bring your architectural visions to life with our unparalleled expertise in 3D front
elevation design.